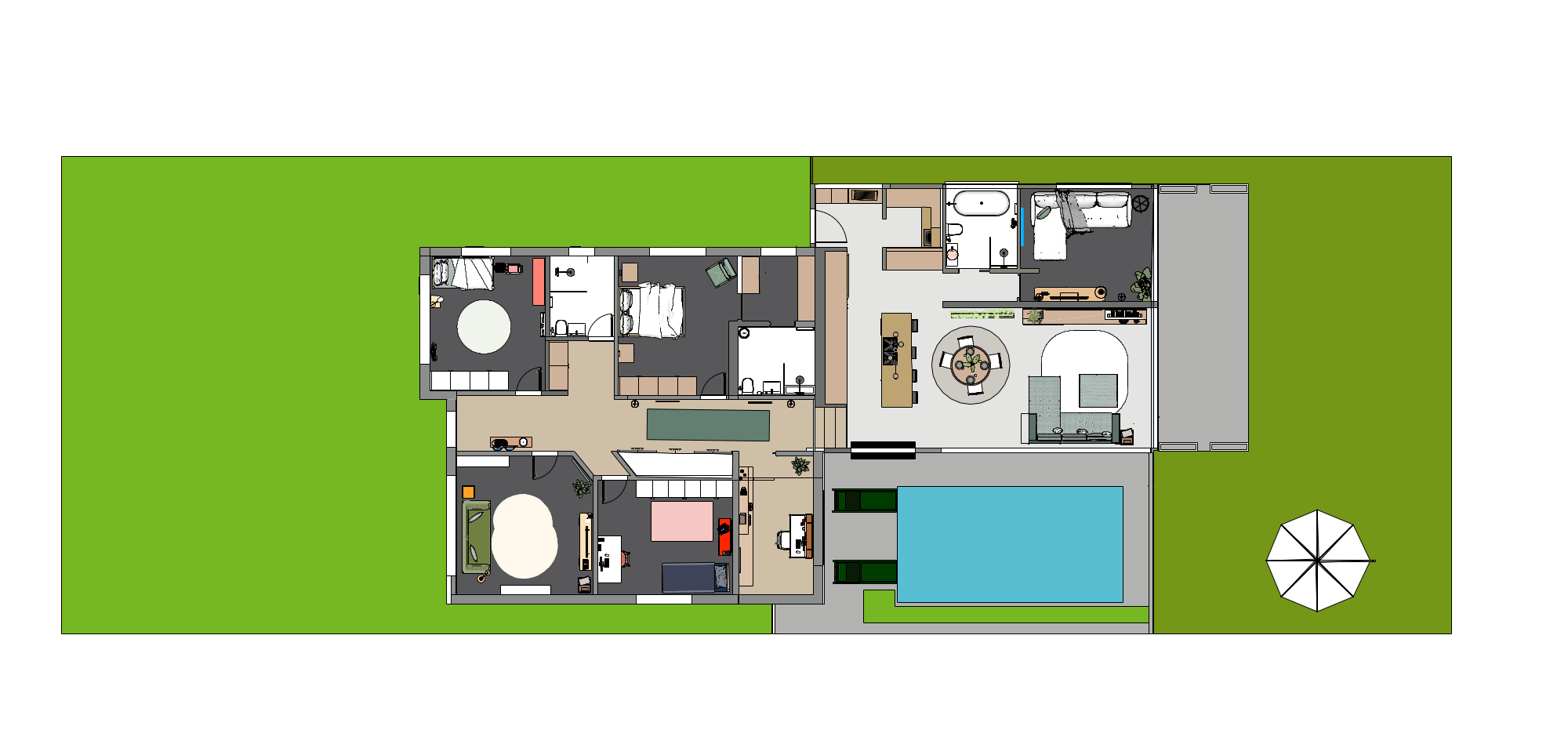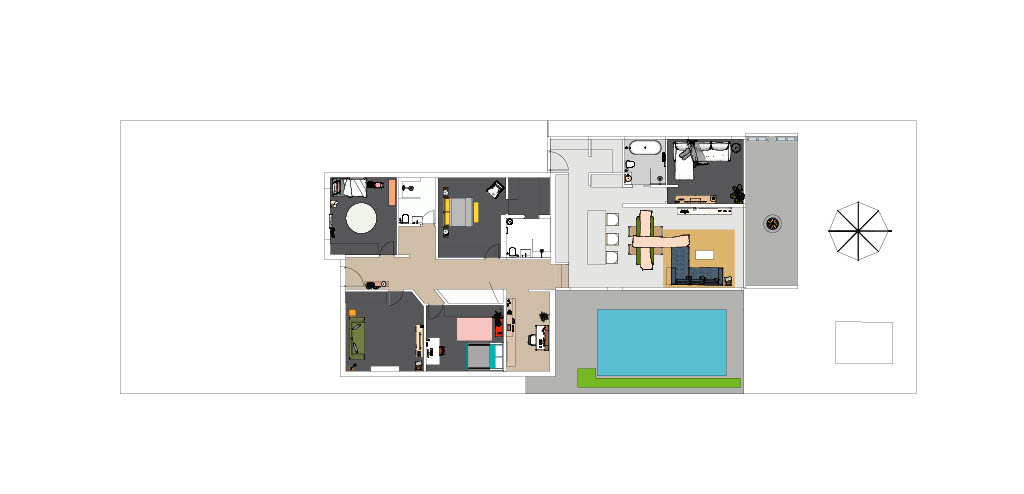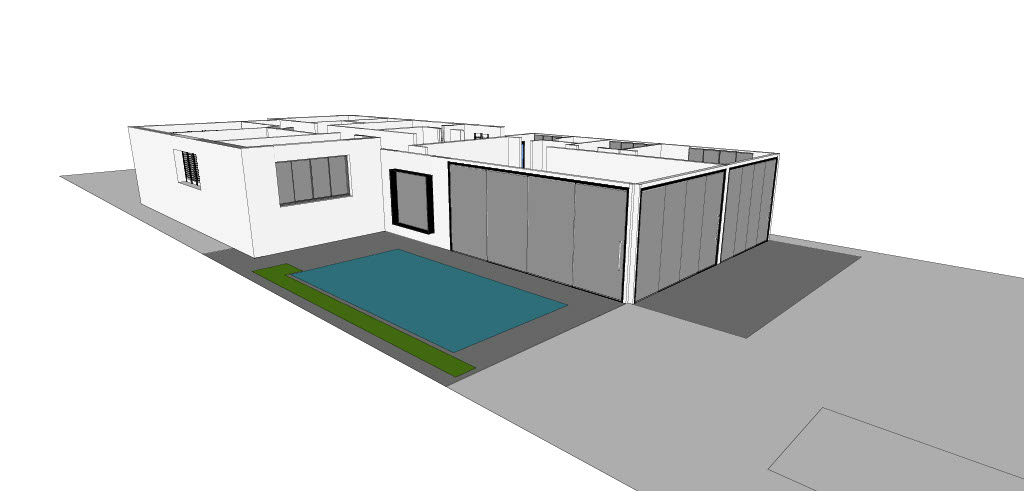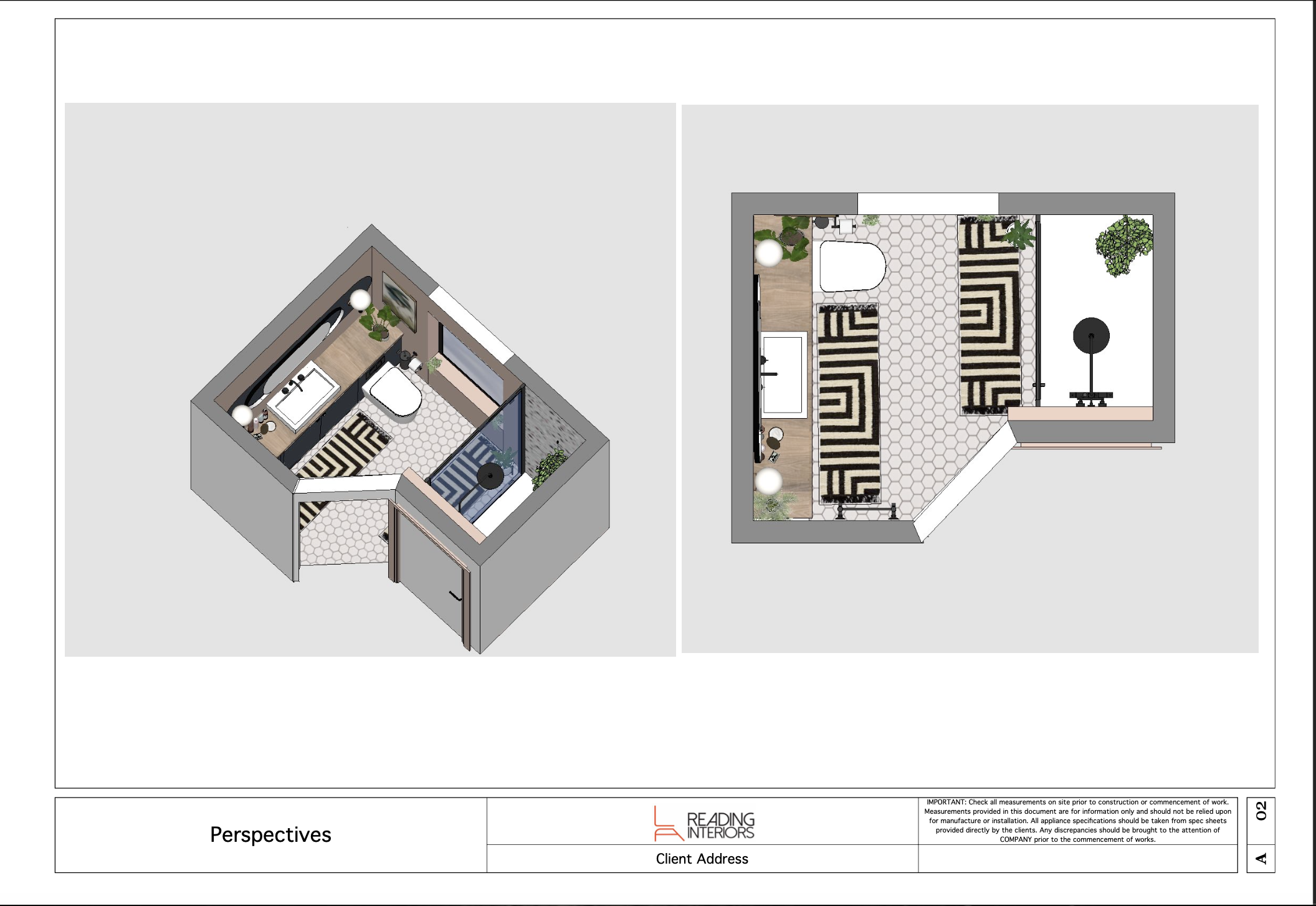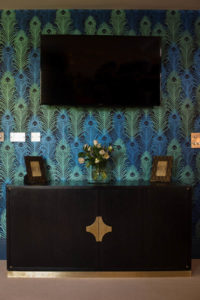Space Planning
Struggling to visualise your space? I can draw you up a plan or use existing CAD drawings from an architect or developer to help you bring your vision to life and maximise your space. My space planning services include:
- Creating 2D floor layouts and plans
- 3D and photorealistic rendering
- Helping you to use the space in the most effective way, showing lighting and electrical points
Please note there is an additional cost for this service depending on the size of the project. Minimum cost £500.
